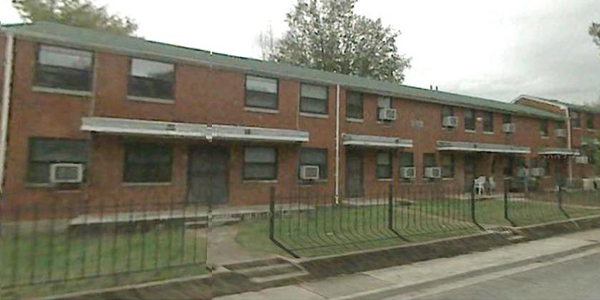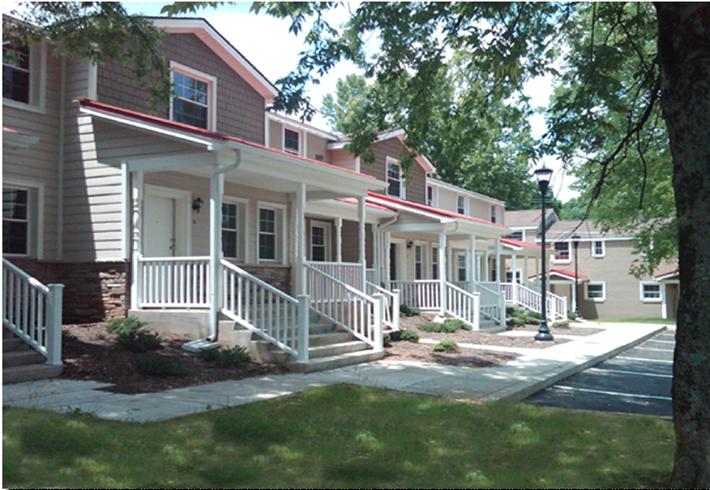MURFREESBORO HOUSING AUTHORITY RECEIVED THE 2013 NAHRO AWARD OF EXCELLENCE
This development was originally constructed as low-income public housing in the mid-1950’s. The design intent for the renovation of this site was to preserve the majority of the development while improving the living environment for the residents and inte-grating the development into the surrounding neighborhood. The design intent was achieved by the creation of open space, improved traffic flow, additional parking and green space, exterior renovations integrated with the surrounding neighborhood and rearrangement to create increased functionality of the interior space. The scale, density and exterior design of the remaining buildings, as well as landscaping of new parking areas, provide a new focal point to the existing neighborhood. The revitalization of this development has become an incentive to local residents and homeowners and has created a new sense of pride and ownership in the community. This renovation was funded through Capital Funds, ARRA Funds, and Operating Reserves.
- Murfreesboro Housing Authority-Formerly Highland Heights Prior to Renovations
- Murfreesboro Housing Authority-Renamed Parkside After Renovations
Design Concept
The existing development, Highland Heights, was constructed in 1952 and consisted of two-story, 4” concrete block structures containing 60 dwelling units in 8 buildings with 20 parking spaces on 2.78 acres. The site was very dense (over 21 units per acre) and did not have enough parking for the total number of existing units. This condition necessitated on-street parking which created significant traffic congestion inhibiting access by emergency vehicles. The site consisted of very little common areas or green space and the buildings were a primitive and unappealing concrete/masonry design. As a result, the housing authority had difficulty maintaining adequate occupancy. Due to the high vacancy rates and a general lack of community interest, the site had become a haven for drugs and drug related crime despite the involvement of the Murfreesboro Police Department.
The design goals were to create more parking and open space for more attractive views from the dwelling units and surrounding streets, to relieve congestion by creating additional parking internal to the development, to enhance the character of the buildings by redesigning the building exteriors to be more compatible with the surrounding neighborhood and improving energy efficiency of the units. The design goals were accomplished by the demolition of two (2) existing buildings located in the center of the site which allowed for a centralized open space area while providing additional parking. Internal and external visibility was also accomplished via this newly created open space. The layout of the parking area created a traffic calming effect thereby reducing traffic speeds through the development. This, in turn, created a safer environment for pedestrian traffic within the development. In addition, the removal of the two dwelling buildings improved access to the remaining buildings for emergency response. A central covered postal mail center and central courtyard were created to provide a focal point for residents to interact, thus improving the opportunity for a sense of community.
The adjacent neighborhood includes typical 1950s-1970s small homes with large front porches. A large majority of the houses are of the craft style/bungalow design. The exterior of the buildings were renovated to make the development blend into the character of the surrounding community. The existing porches were redesigned with columns, metal roofs and handrails. The exterior two-story walls received an application of paint, shake siding and/or horizontal siding. The existing brick and new siding were painted with period colors to be more compatible with the surrounding community. Existing aluminum windows were replaced with new windows that included divided lites to further enhance the residential appearance of the development. The existing 4” exterior concrete block walls were not structurally sufficient to support the new porch roofs or second floor room extensions. As a result an independent load bearing system including beams and columns for the porch roofs and roof additions was necessary. The design team developed a solution that did not have a significant impact on the budget. Environmental efficiency was achieved by the installation of Energy Star replacement windows and Energy Star appliances, such as electrical heat pump systems (14.5 Seer), stoves, refrigerators, water heaters and light fixtures. An increase in water conservation was achieved by the installation of low flush toilets, water efficient faucets at lavatories, kitchen sinks and tubs/showers. By choosing the alternative of renovation over demolition and new construction, the project was able to significantly reduce the use of natural resources by retaining a majority of the existing materials.






